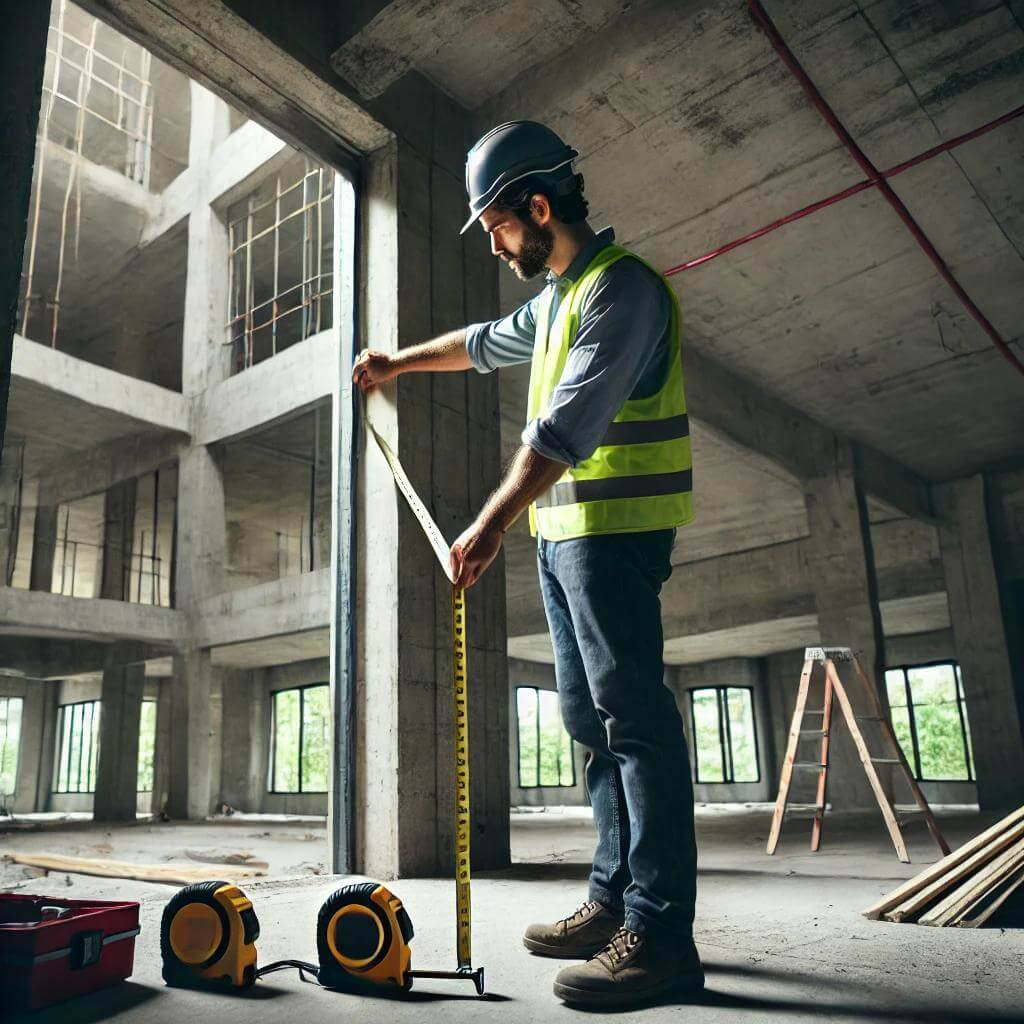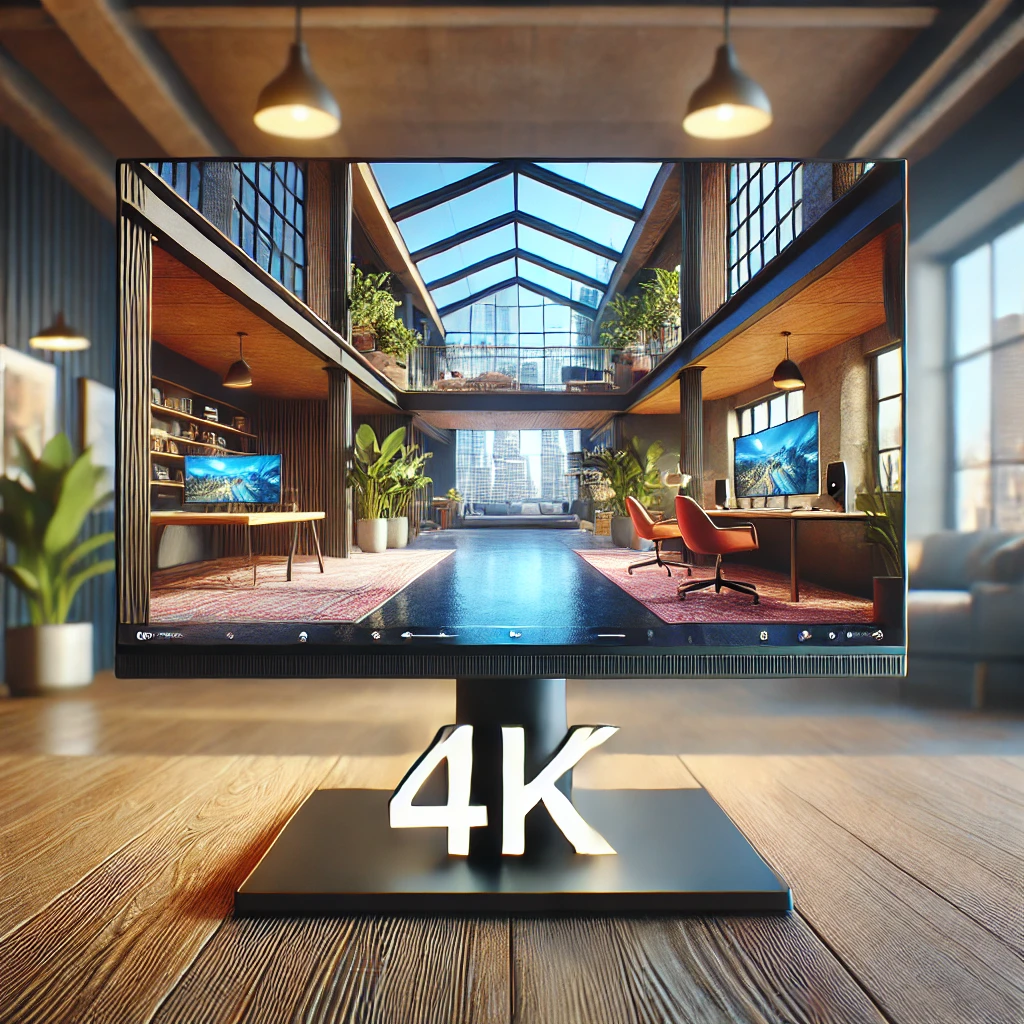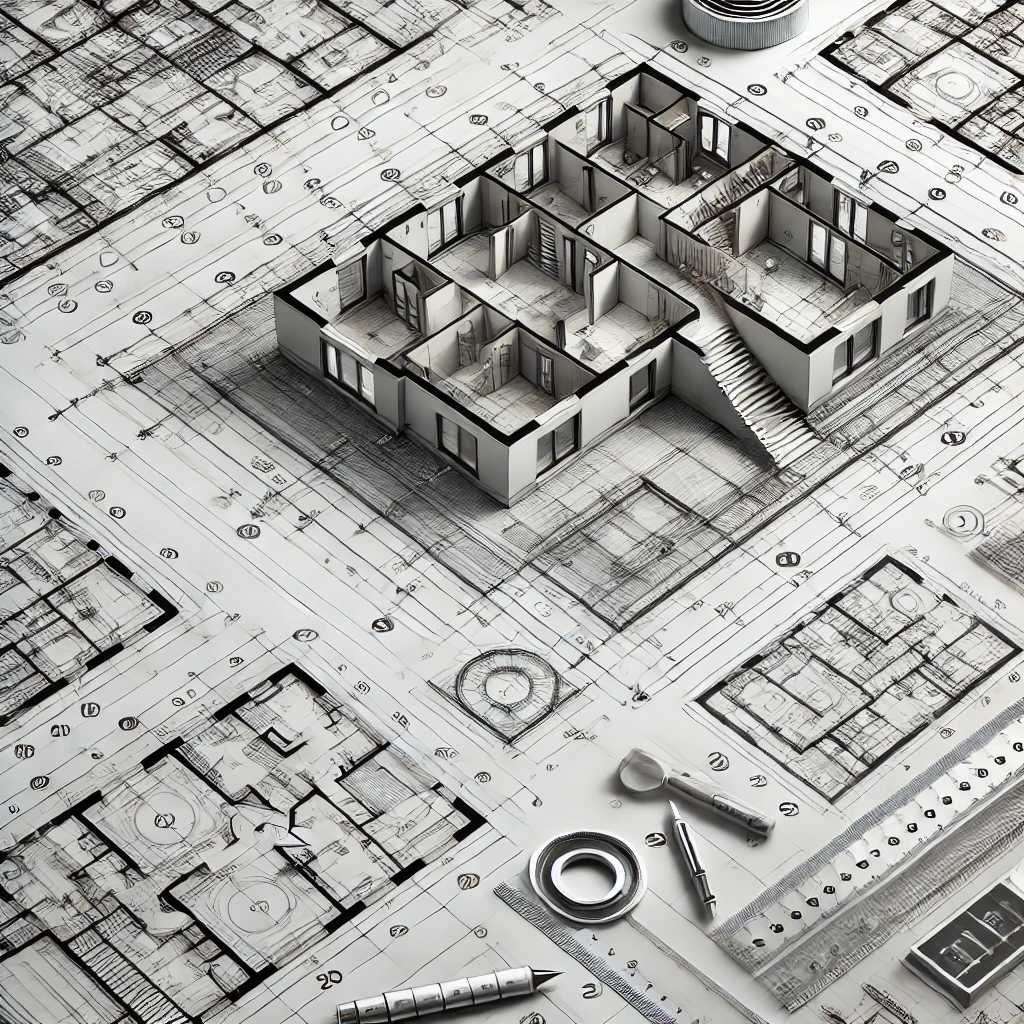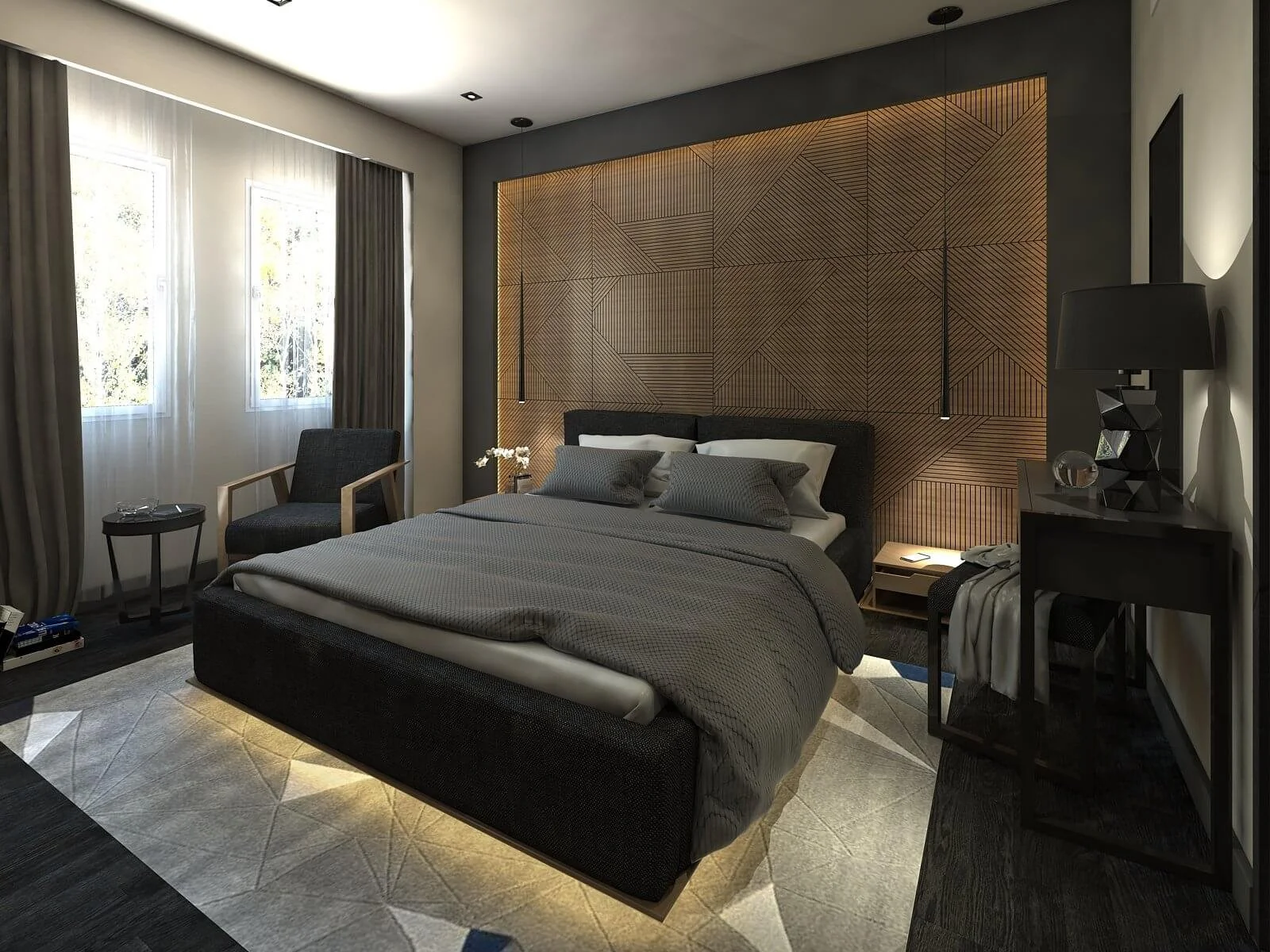THE SERVICES WE PROVIDE
Our firm specializes in providing tailored architecture, interior, and landscape design solutions. We deliver exceptional 3D visualizations, precise shop drawings, and comprehensive Bill of Quantities (BOQ) for residential projects, ensuring meticulous attention to detail and a steadfast commitment to client satisfaction.
-
Planning - STAGE 1
We begin with an as-built plan and site analysis, then discussing your vision for design, needs and finishes.

-
Architectural Design - STAGE 2
Space zoning is carefully defined based on the wall plan and furniture layout to meet functionality.

-
Furniture Design - STAGE 3
We design furniture that blends practicality and functionality, guided by a well-crafted concept.

-
3D Modeling- STAGE 4
Turn your 2D design into a highly realistic 3D model as you’ll see exactly how your space will look in real life.

-
3D Renders (PHOTOS) - STAGE 5
Photos with 4k resolution to show the design vision for your home. Showing every detail in the design.

-
Animation (LANDSCAPE) - STAGE 6
A Rendered 4k animation video, presenting a tour that gives you more imagination and clarity.

-
Shop Drawings - STAGE 7
A full set of 2D drawings with detailed dimensions for each step to turn your design from digital to reality.

-
Implementation - STAGE 8
Feel confident with detailed BOQ and deal with experts providing high-end quality supervised by us.


